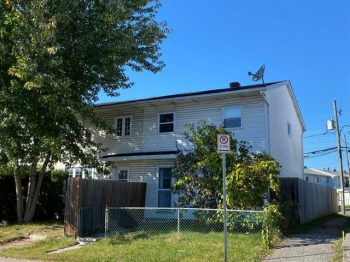
Royal Lepage Vallée de l'Outaouais
Tél. : 819 561-0223
Tél. : 819 561-0223
500 Bd Gréber # 300
Gatineau, Qué. J8T 7W3
www.jdclement.com
Gatineau, Qué. J8T 7W3
www.jdclement.com
| MLS : 24315846 | Original Price $314,900.00 Prix réduit $309,900.00 |
| Address: 507 Rue Graveline | Municipality: Gatineau |

Description
Charmante propriété en rangée et unité de coin de 3 chambres à coucher dans le centre-ville de Gatineau ainsi qu'à 15 minutes de distance d'Ottawa. Cette propriété vous offre un terrain privé à l'arrière ainsi que 2 espaces de stationnements. Panneau électrique - Fenestrations - Portes - Toiture changées récemment. La cuisine avec dosseret en céramique et beaucoup de rangements ainsi que tous les recouvrements de plancher fûrent changés aussi. La salle de bain au 2ième fût entièrement refaite avec les murs tout en céramique. Propriété à concept ouvert. Propriété très bien entretenue et moins dispendieuse qu'un loyer. Vaut vraiment une visite
General Informations
Property Type
Two or more storey
Type of building
Attached
Year of construction
1970
Building dimensions
18.20 x 28 P
Living Area
1120 PC
Building area
510 PC
Size of the lot
6.64 x 27.43 M
Surface of the lot
182.30 MC
Rooms Distribution
Rooms
9
Bathrooms
1
Toilet
1
Chambre(s)
3
Included and Excluded
Included
Laveuse -Sécheuse - Poêle - Frigidaire - Micro-onde - 1 congélateur(celui près du comptoir de la cuisine) - 2 airs climatisés portables - Luminaires - Rideaux - Pôles à rideaux - Stores
Excluded
No exclusion
Municipal evaluation (2024)
Lots
86,800.00 $
Building
206,500.00 $
Totale
293,300.00 $
Expenses incurred
Municipal Taxes
2,004.00 $
School taxes
193.00 $
Specifications
Basement
Crawl Space
Bathroom / Washroom
Whirlpool bath-tub
Cupboard
Melamine
Driveway
Asphalt
Foundation
Poured concrete
Heating energy
Electricity
Heating system
Electric baseboard units
Landscaping
Fenced, Landscape
Parking
Outdoor
Proximity
Bicycle path, Cegep, Daycare centre, Elementary school, High school, Highway, Hospital, Park - green area, Public transport
Roofing
Asphalt shingles
Sewage system
Municipal sewer
Siding
Vinyl
Topography
Flat
Water supply
Municipality
Window type
Crank handle
Windows
PVC
Zoning
Residential
Floors and dimensions
Hallway (Ground floor)
Floating floor
5.1x3.8 P
Living room (Ground floor)
Floating floor
17.6x15.0 P
Kitchen (Ground floor)
Ceramic tiles
12.9x10.7 P
Laundry room (Ground floor)
Ceramic tiles
5.3x6.7 P
Hallway (Ground floor)
Ceramic tiles
3.0x4.0 P
Master bedroom (2nd floor)
Floating floor
15.1x9.1 P
Bedroom (2nd floor)
Floating floor
12.2x7.1 P
Bedroom (2nd floor)
Floating floor
8.6x10.0 P
Bathroom (2nd floor)
Ceramic tiles
7.5x5.0 P
Addenda
- -Toiture refait en 2021
- -Toutes les fenêtres ainsi que les portes furent changées
- en 2018
- -Cuisine refaite en 2018 avec dosseret en céramique
- -Recouvrements de plancher entièrement refait sur les 2
- étages en
- 2018
- - Salle de bain refaite en 2018 et les murs sont en
- céramique
- - Toilette au RDC changée en 2024 (située dans la salle de
- lavage)
- - Escalier refaite en 2028
- - 2 stationnements
- - cours clôturée
This does not constitute an offer or promise could bind the seller to the buyer, but an invitation to submit such offers or promises.