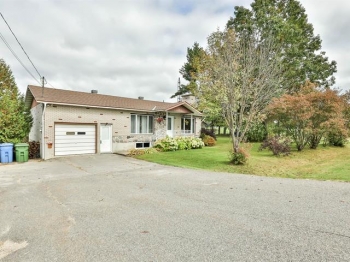
Royal Lepage Vallée de l'Outaouais
Tél. : 819 561-0223
Tél. : 819 561-0223
500 Bd Gréber # 300
Gatineau, Qué. J8T 7W3
www.jdclement.com
Gatineau, Qué. J8T 7W3
www.jdclement.com
| MLS : 26845297 | Price $299,900.00 |
| Address: 409 Route 315 | Municipality: Chénéville |

Description
Beautiful little corner of the countryside, the property has undergone several renovations over the years. Super clean bungalow, large rooms, open area, lots of storage Finished basement with wood fireplace, cold room in addition to a garage. Nice lot of 16,555 sq. ft., mature trees, splendid view of the mountain, at the back extends a vast field offering an unobstructed view of the surrounding nature, large patio with gazebo as well as beautiful landscaping. At the end of the land is the small Suffolk stream where you can fish for trout. Located 5 minutes from the village of Chénéville and very close to Lake Simon. Good value for money.
General Informations
Property Type
Bungalow
Type of building
Detached
Year of construction
1972
Building dimensions
33 x 29 P
Living Area
957 PC
Building area
957 PC
Size of the lot
199 x 91 P
Surface of the lot
16555 PC
Rooms Distribution
Rooms
8
Bathrooms
1
Chambre(s)
2
Basement Bed
1
Included and Excluded
Included
Appareils ménagers (cuisinière, réfrigérateur, lave-vaisselle encastré, laveuse, sécheuse), tracteur à gazon, tondeuse, adoucisseur d'eau, rideaux et pôles, bois de chauffage restant, déshumidificateur au sous-sol, gazebo 10 x 14 avec toile et moustiquaire.
Excluded
Meubles meublants et effets personnels. Plusieurs meubles et outillages pourraient être laissés avec la vente si l'acheteur les veut à l'exclusion des 2 mobiliers de chambre, 2 TV, vieux radio antique.
Municipal evaluation (2024)
Lots
7,500.00 $
Building
138,400.00 $
Totale
145,900.00 $
Expenses incurred
Energy cost
1,880.00 $
Municipal Taxes
2,147.00 $
School taxes
111.00 $
Specifications
Basement
6 feet and over, Finished basement
Cupboard
, Wood
Distinctive features
Boat without motor only, No neighbours in the back, Water front
Driveway
Asphalt, Double width or more
Equipment available
, Central vacuum cleaner system installation, Electric garage door, Water softener
Foundation
Concrete block
Garage
Attached, Single width
Hearth stove
Wood fireplace
Heating energy
Electricity, Heating oil, Wood
Heating system
, Air circulation, Electric baseboard units, Space heating baseboards
Landscaping
Landscape, Patio
Parking
Garage, Outdoor
Proximity
Alpine skiing, Daycare centre, Elementary school, Golf
Roofing
, Asphalt shingles
Sewage system
, Purification field, Septic tank
Siding
Brick, Stone
Topography
Flat
View
, Mountain, Panoramic
Water supply
Artesian well
Window type
Crank handle, Sliding
Windows
Aluminum, PVC
Zoning
Residential
Floors and dimensions
Kitchen (Ground floor)
Ceramic tiles
11.9x22.3 P
Living room (Ground floor)
Wood
15.0x12.9 P
Master bedroom (Ground floor)
Parquetry
12.0x10.11 P
Bathroom (Ground floor)
Ceramic tiles
14.11x8.7 P
Family room (Basement)
Floating floor
26.9x13.4 P
Bedroom (Basement)
Floating floor
13.1x8.5 P
Storage (Basement)
Concrete
15.1x13.1 P
Cellar / Cold room (Basement)
Concrete
7.8x4.4 P
Addenda
- * Oak kitchen cabinet
- * Large bright rooms
- * Open concept kitchen, dining room, living room and office
- area * Bathroom with claw-foot tub, separate shower,
- laundry room,
- adjoining the master bedroom
- * Large patio at the back with gazebo
- * Fully finished basement except for the technical room
- * Family room with wood-burning fireplace "insert"
- * Asphalt shingles shed and house 2022
- * Lots of storage on the ground floor and basement
- * Landscaping: rose bushes, las, raspberry bushes,
- asparagus,
- * Small Suffolk stream that borders the land to the west
- The seller will provide a new certificate of location at
- his own expense
This does not constitute an offer or promise could bind the seller to the buyer, but an invitation to submit such offers or promises.
